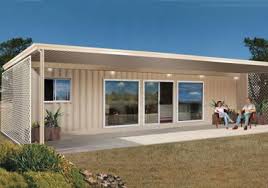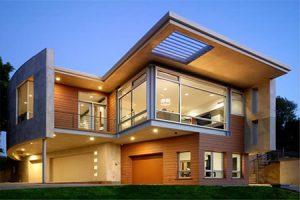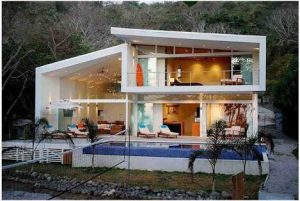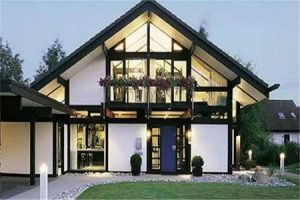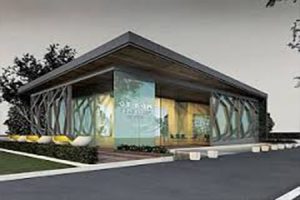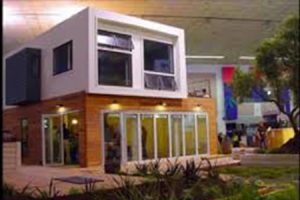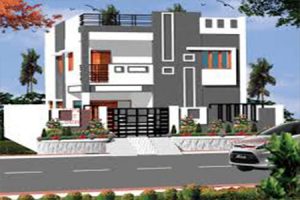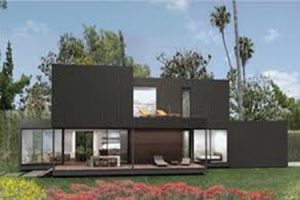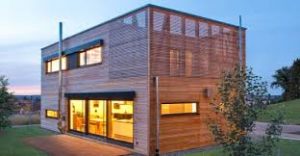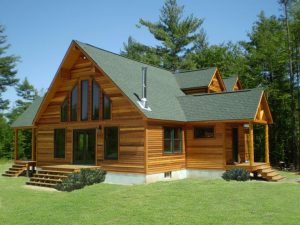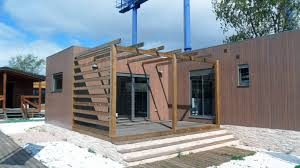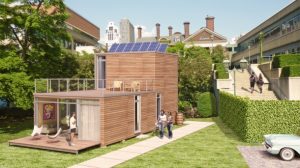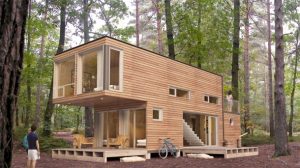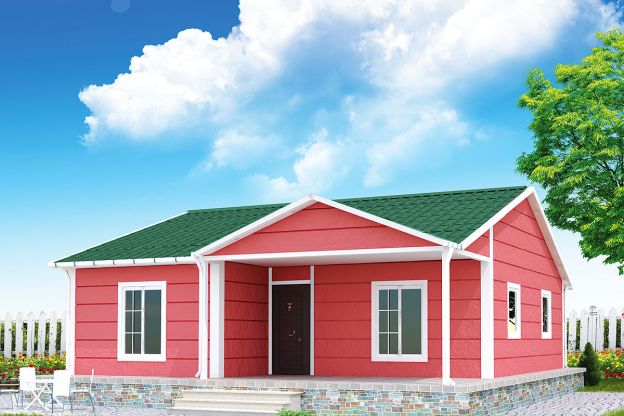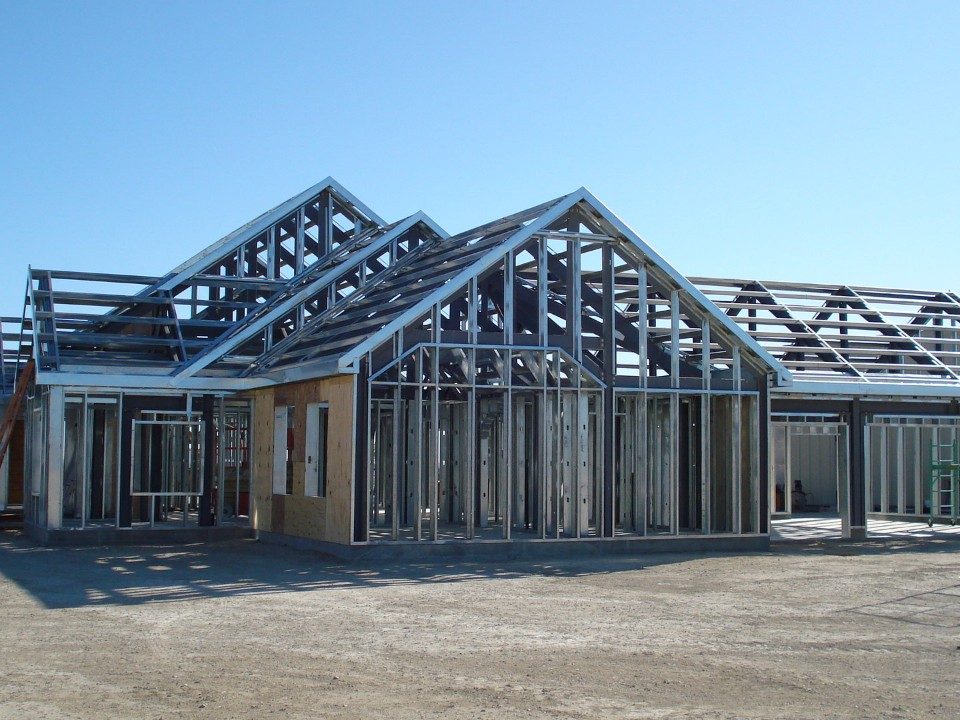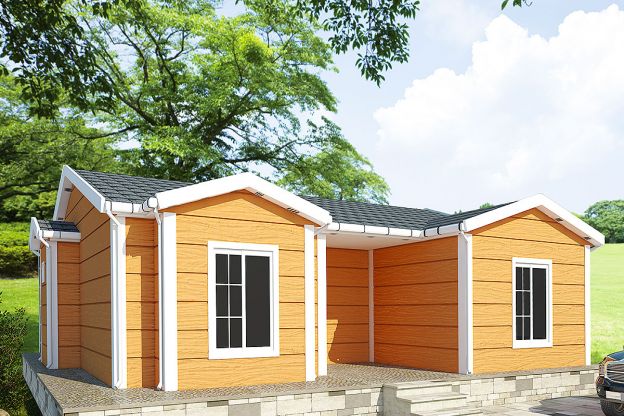PREFABRICATED HOUSES
Outstanding features, Superb quality and affordable prices
PREFABRICATED is a World pioneer in manufacturing of prefab modern modular homes. Our prefabricated houses are spread all over the world and are used as housing estates,
social housing, tourist villages, chalet, villas, cottages, bungalows and residential houses.PREFABRICATED offers its valuable clients a diverse range of prefabricated modular
single or doublex homes.
Our experts have considered all details for you. Your prefab house will come with all electrical installations, plumbing, paint, doors and windows included. The main
advantages of prefabricated houses are custom manufacturing, modern structures and designs, long life, high quality materials, energy-efficiency, and cost-effectively.
The load-bearing construction of prefabricated houses are produced weldless with ST52 high density galvanized steel. All joints of steel dwellings are secured with bolts
and nuts. The exterior sidings are made with FIBERCEMENT (silicate based cemented ready-made plate) branded BOARD or drop siding branded TURKSIDING or plates with tile
design in these ready for construction houses. This structure is preserved in all other ready for construction dwellings as well.
PREFABRICATED HOUSE? BUT WHY?
Prefabricated Houses are structures ready for construction and first degree earthquake resistant.
Prefabricated houses are flexible and light buildings. They only shake and do not get torn down even in strong earthquakes.
Mounting period of prefabricated houses are much shorter than concrete buildings. Besides these dwellings can be demounted and mounted time and again.
The ready for construction houses we mentioned can be produced with heating and static calculations proper to all kinds of climate conditions.
The houses of Prefabrik Yapı do not corrode, deform and can be used securely for many years, because the whole load-bearing system is made from high density galvanized steel.
WHY USE FIBER CEMENT ON THE SIDING?
Fibercement used on the siding of prefabricated houses is produced from natural materials and it is eco-friendly.
There is no asbestos or any material hazardous to health in fibercement.
Fibercement used on the siding of prefabricated structures is noncombustible, does not melt and helps for the extinguishing of existing fire.
Fibercement is not effected from water and its water absorption rate is lower than concrete buildings.
Multiple-Storey Prefabricated House
Housings built with high rise light steel technology are positively discriminated against other building systems in our country, which is face to face with the reality of earthquakes, with their durability, high technology and superior earthquake performance. This technology also allows for the opportunity to provide very special comfort conditions to the users and producing buildings with maximum energy performance by means of its flexible design criteria provided in the architecture. Efficiency and productivity is increased by eliminating unnecessary material usage. It is built 3 times faster than traditional building systems. On the other hand, high quality and low cost products are offered to the users.
These housings, built with 90% recycled steel, are environment-friendly and examples of sustainable architecture by their nature. The system stands out with its advantages in fire and insulation with A-1 class incombustible and eco-friendly fiber cement used in the coating of all steel carcasses. Therefore, designs created within the frame of green uilding/ecological building are realized in maximum productivity with this technology.
- Prefabricated Dublex Houses
- Modern Prefabricated Dublex Houses
- Modern Steel Houses
- Modern Glass Houses
- Dublex Houses
- Steel Houses
- Container Dublex
- Modern Container
- Wood Houses
- Modern Modular Houses
- Modern Modular Houses
- Modern Modular Houses
Prefabricated House Double Storey 91m2
Prefabricated House Double Storey 112m2
Prefabricated House Double Storey 114 m2
Prefabricated House Double Storey 124 m2
Prefabricated House Double Storey 125 m2
Prefabricated House Double Storey 127 m2
Prefabricated House Double Storey 130 m2
Prefabricated House Double Storey 132 m2
Prefabricated House Double Storey 147 m2
Prefabricated House Double Storey 148 m2
Prefabricated House Double Storey Technique Specifications
Prefabricated House Single Storey 30 m2
Prefabricated House Single Storey 45 m2
Prefabricated House Single Storey 51 m2
Prefabricated House Single Storey 61 m2
Prefabricated House Single Storey 71 m2
Prefabricated House Single Storey 73 m2
Prefabricated House Single Storey 75 m2
Prefabricated House Single Storey 82 m2
Prefabricated House Single Storey 86 m2
Prefabricated House Single Storey 87 m2
Prefabricated House Single Storey 88 m2
Prefabricated House Single Storey 94 m2
Prefabricated House Single Storey 96 m2
Prefabricated House Single Storey 97m2
Prefabricated House Single Storey 98 m2
Prefabricated House Single Storey 102 m2
Prefabricated House Single Storey 105 m2
Prefabricated House Single Storey 107 m2
Prefabricated House Single Storey 126 m2
Prefabricated House Single Storey 149 m2
Prefabricated House Single Storey Plans
Prefabricated House Single Storey Technique Specifications
To get more information about our products just contact with our guest relations



