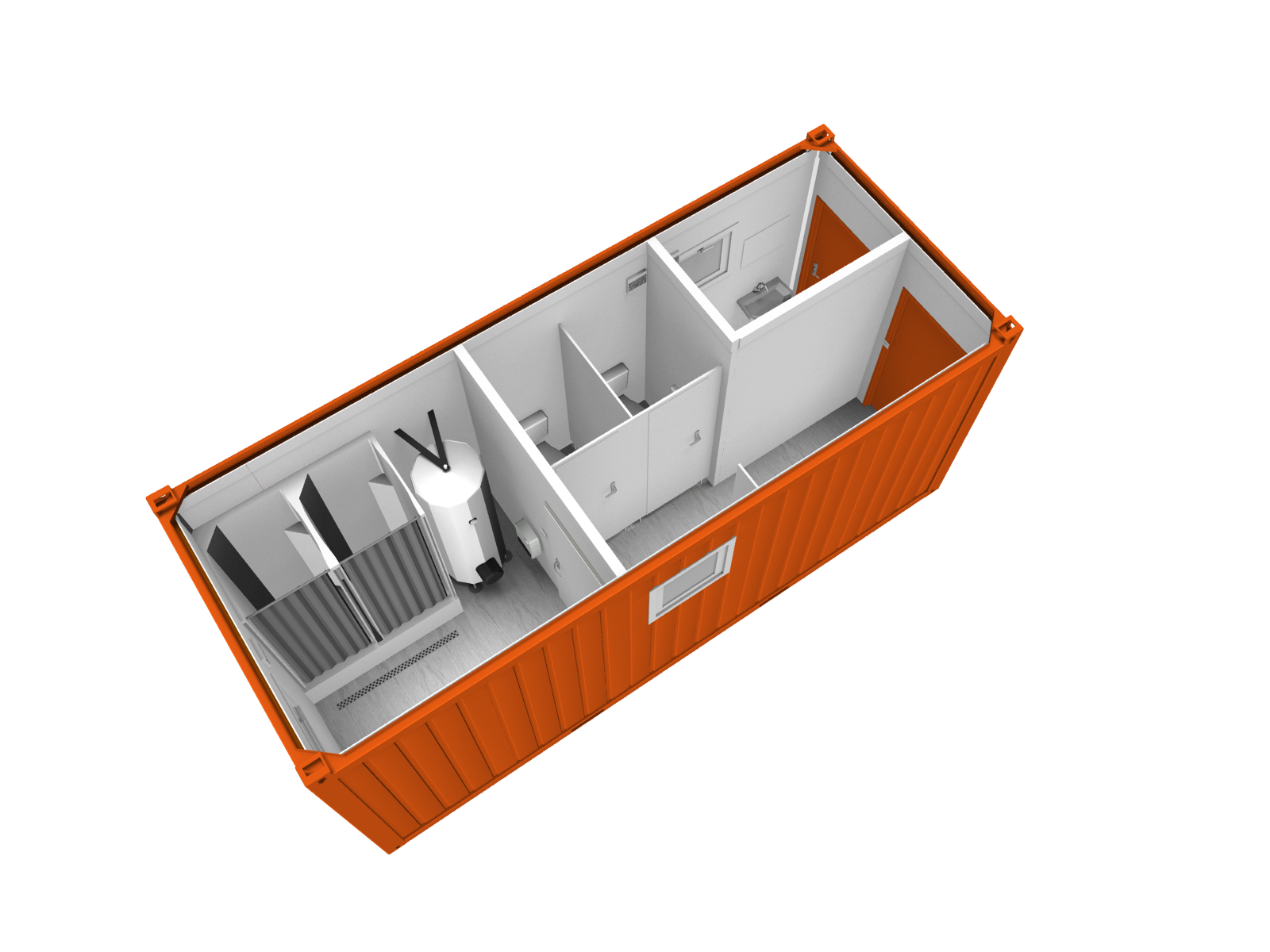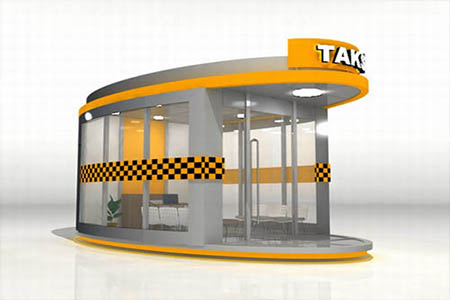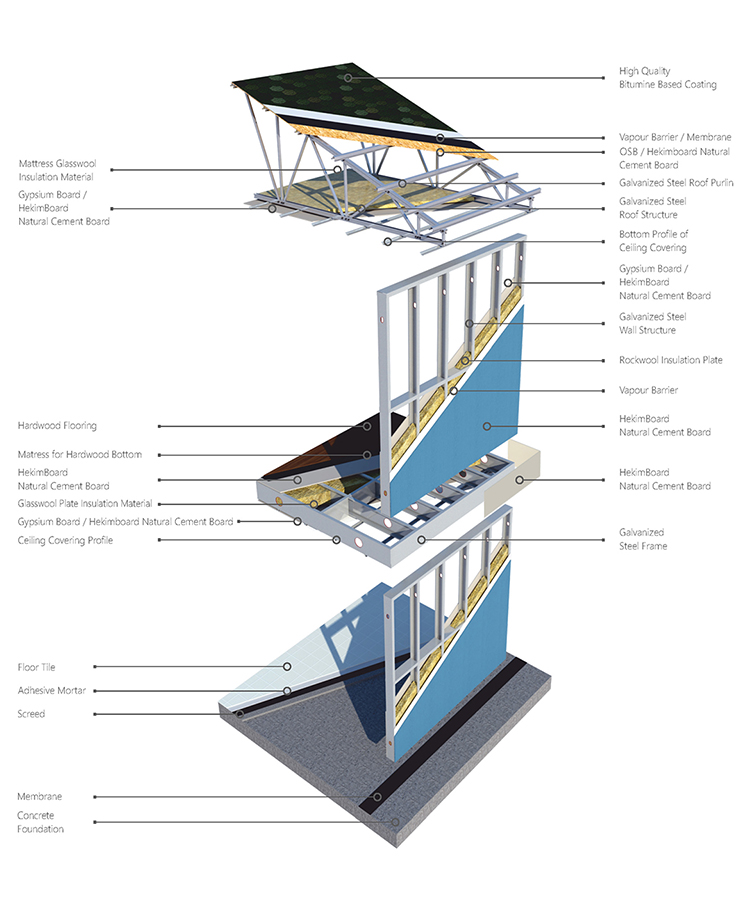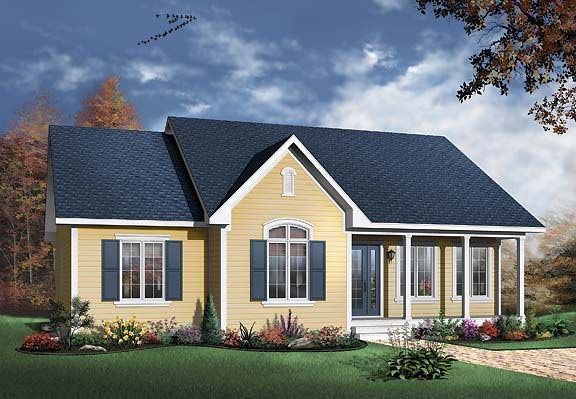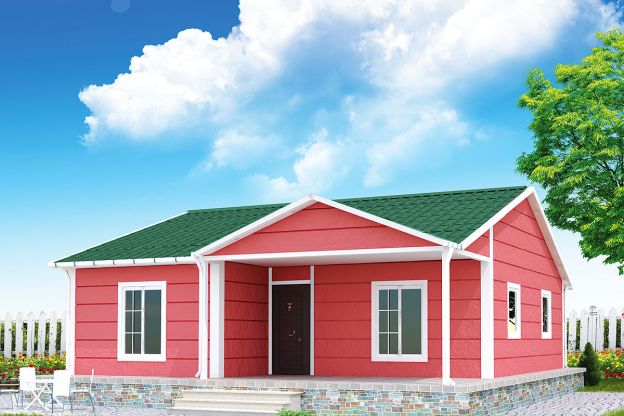We design and build modular architecture
that is innovative, sustainable and beautiful.
THE PREFABRIC; offers a professional approach to the offices which are taken decision, dining halls which are provided in a hygienic space on lunchtime, recreational facility for activities, accomodation rooms which after a tiring day and all the living spaces.It covers the demands with product range in numerous field especially on the construction sector, education, health,living areas to the people.
Who are working in the PREFABRICATED consturuction for staff, Dormitory Buildings,offices,refectory buildings,prefabricated offices,container houses,prefabricated houses,prefabricated steel houses. You can choose one of our product directly or you can let us to improve a new plan special for you. It is absolutely will be a perfect plan that contains the best thing in your mind. Just let us know what you wanna do and what is your budget over.

PREFABRICATED Buildings FAQ’s
1Do you have a display home?
The PREFABRICATED Buildings Display Centre is located in Wonthaggi, Victoria which is a scenic coastal drive just two hours south from Melbourne CBD. We welcome all our clients to visit the PREFABRICATED Buildings Display Centre so we can walk you through our award-winning designs and explain how each module is sustainably constructed within our factory. We invite you to make an appointment so we can make the most of your visit.
2What size are the modules?
Our PREFABRICATED Buildings designs include a combination of standard modules which are typically up to 4.5m wide x 15m long and 3.8m high. These standard dimensions ensure transport costs are minimized. We can customize the modules' dimensions to suit a specific design requirement, however this may increase modules transport costs. See a more in-depth overview of our modules here.
3Can I change the standard floor plans?
If the standard floor plans don't meet your living requirements, we can design a bespoke home utilizing a range of standard modules. To achieve a minimum 7 star energy rating, many PREFABRICATED Buildings are a custom configuration of our standard modules to suit your site and living requirements. Our expert designers will assess and advise you on floor plan best suits you and your site.
4Can my PREFABRICATED Buildings be used to extend to an existing home?
Of course! If your site can accommodate an extension, we can add more modules as required. This is one of the main benefits of modular construction. Utilizing modular construction ensures minimal site disturbance including noise pollution and halves the construction time of a traditional ‘on site’ construction.
5How long will it take, from start to finish?
The design stage of your home is usually a more lengthy process than the construction stage. This will depend on your specific living and aesthetic requirements of the project. If town planning approval is required for your project the council application process can take longer.
Generally, PREFABRICATED Building modules take around 14 weeks construction time. PREFABRICATED Buildings bespoke designs of a complex or extensive nature may require additional time however our strong relationship with clients means we can stay in constant contact and provide you with regular updates.
PRODUCTS

