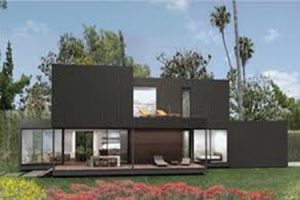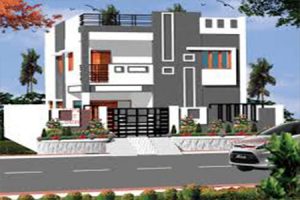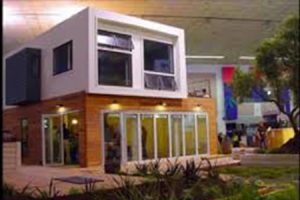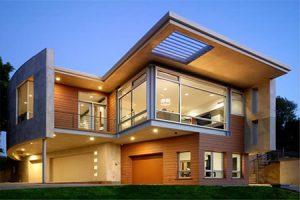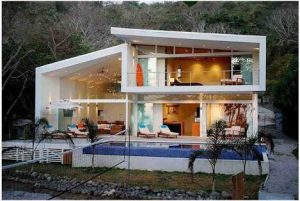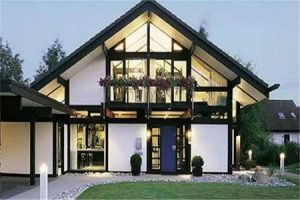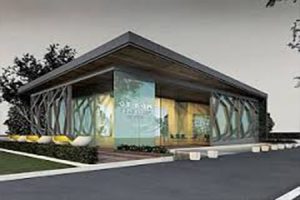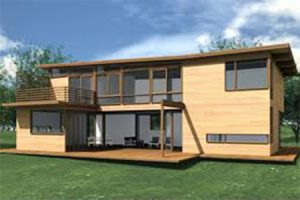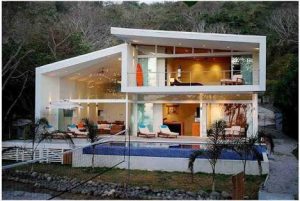 PREFABRICATED HOUSE DOUBLE STOREY
PREFABRICATED HOUSE DOUBLE STOREY
New PREFABRICATED Modular Homes for Every Budget
Our duplex PREFABRICATED houses have the eye-catching design that reflects modern lines and offer comfort with their spacious interiors. PREFABRICATED dublex modular houses come in wide range of plans and designs that suit different customers’ tastes and lifestyles.The factory engineered modular homes provide reliable, rapid and economical solutions that respond to diverse climatic conditions . Our sustainable PREFABRICATED modular homes and villas are being preferred worldwide as urban homes, inner-city, beach houses and rural homes.
PREFABRICATED villas incorporate stylish contemporary architecture, spacious interiors and economic priceshe project design services in the PREFABRICATED residential buildings detailed in duplex with light steel technology are presented by taking into account the current building regulations. Our houses designed as per various requirements of the users are durable, elegant and long lasting and can be used in all kinds of climate conditions. A-1 class incombustible fiber cement material is used on the houses especially for exterior elegance. Stylish and distinct exterior solutions can be created with various facing alternatives.
Special works can be made in the direction of customer requirements and demands apart from our standard duplex housing plans.
Two methods are proposed in the production and assembly stages of houses we created with light steel technology..
1. Light Steel Panel System
2. Plated on Site Light Steel System
In the event Light Steel Panel System application is preferred, the assembly of the panels in the size of 1250×2500/3000 mm. comprising of steel carcass, 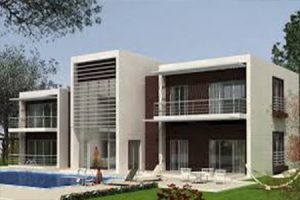
the izolation application inside the carcass and the interior and exterior facing material of the carcass are carried out at the factory. Panel thickness differs between 80-30mm. It is possible to make storey height of 3000 mm., 3500 mm if requested. These panels are consigned to the site in ready form. Connecting the panels and other following applications are performed on site. This is a time-saving method. A-1 class incombustible fiber cement or painted galvanized sheet application can be performed on the interiors and exteriors of the building. All installations are designed optionally as flush mounted or surface mounted.
In the event Plated on site Light Steel System application is preferred, the carcasses prepared in compliance to static calculations of the project are consigned to the site in their bare form. First steel carcass assembly is completed at the site. Afterwards izolation application, interior and exterior facings are performed. All of the humidity barrier and suchlike applications are completed at the site. Elegant facade applications are performed with A-1 class incombustible fiber cement on the exteriors of the buildings. All installations are designed and applied as flush mounted.
- Container Dublex
- Steel Houses
- Dublex Houses
- Prefabricated Dublex Houses
- Modern Prefabricated Dublex Houses
- Modern Steel Houses
- Modern Glass Houses
- Modern Modular House
Prefabricated House Double Storey 91m2
Prefabricated House Double Storey 112m2
Prefabricated House Double Storey 114 m2
Prefabricated House Double Storey 124 m2
Prefabricated House Double Storey 125 m2
Prefabricated House Double Storey 127 m2
Prefabricated House Double Storey 130 m2
Prefabricated House Double Storey 132 m2
Prefabricated House Double Storey 147 m2
Prefabricated House Double Storey 148 m2
Prefabricated House Double Storey Technique Specifications
To get more information about our products just contact with our guest relations

